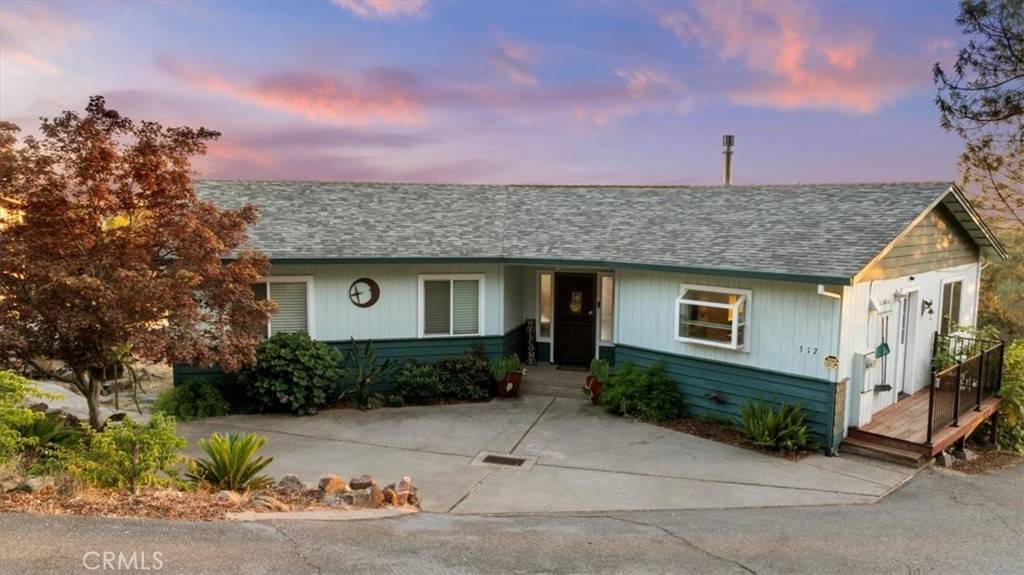312 Skyline BLVD Oroville, CA 95966
2 Beds
2 Baths
1,436 SqFt
UPDATED:
Key Details
Property Type Single Family Home
Sub Type Single Family Residence
Listing Status Active
Purchase Type For Sale
Square Footage 1,436 sqft
Price per Sqft $226
MLS Listing ID OR25147028
Bedrooms 2
Full Baths 2
HOA Y/N No
Year Built 1992
Lot Size 1.100 Acres
Property Sub-Type Single Family Residence
Property Description
Enjoy breathtaking views of the Valley and Coastal Range from nearly every room of this beautiful foothills home. Bright and spacious, it features two bedrooms (one a primary suite) and a separate office/bonus space, ideal for remote work or guest space. The large kitchen offers granite transformation countertops, a center island, double ovens, ample storage, and a trash compactor. It flows into the dining area and a welcoming family room with a freestanding fireplace.
Step out onto the newer Trex deck—perfect for relaxing or entertaining while overlooking your peaceful 1+ acre property. A large detached workshop and additional space beneath the home offer great storage or project potential.
Tucked in one of Oroville's premier locations, this home feels private yet remains close to town, the hospital, and outdoor recreation. Come experience the beauty and comfort this home offers.
Location
State CA
County Butte
Zoning AR1
Rooms
Other Rooms Workshop
Main Level Bedrooms 2
Interior
Interior Features Beamed Ceilings, Breakfast Bar, Ceiling Fan(s), Separate/Formal Dining Room, Granite Counters, High Ceilings, Living Room Deck Attached, Open Floorplan, Storage, Main Level Primary, Workshop
Heating Central, Fireplace(s)
Cooling Central Air
Flooring Laminate, Tile
Fireplaces Type Family Room
Fireplace Yes
Appliance Double Oven, Dishwasher, Gas Cooktop, Refrigerator, Trash Compactor, Dryer, Washer
Laundry Inside, Laundry Room
Exterior
Parking Features Driveway
Pool None
Community Features Foothills, Hiking
Utilities Available Propane, Water Connected
View Y/N Yes
View Bluff, City Lights, Coastline, Hills, Landmark, Mountain(s), Orchard, Panoramic, Reservoir, Valley, Trees/Woods
Roof Type Composition
Porch Deck
Private Pool No
Building
Lot Description Sloped Down, Garden, Horse Property
Dwelling Type House
Story 1
Entry Level One
Foundation Raised
Sewer Septic Tank
Water Public
Level or Stories One
Additional Building Workshop
New Construction No
Schools
School District Oroville Union
Others
Senior Community No
Tax ID 069460030000
Security Features Carbon Monoxide Detector(s),Smoke Detector(s)
Acceptable Financing Cash, Cash to New Loan, Conventional, FHA, VA Loan
Horse Property Yes
Listing Terms Cash, Cash to New Loan, Conventional, FHA, VA Loan
Special Listing Condition Standard






